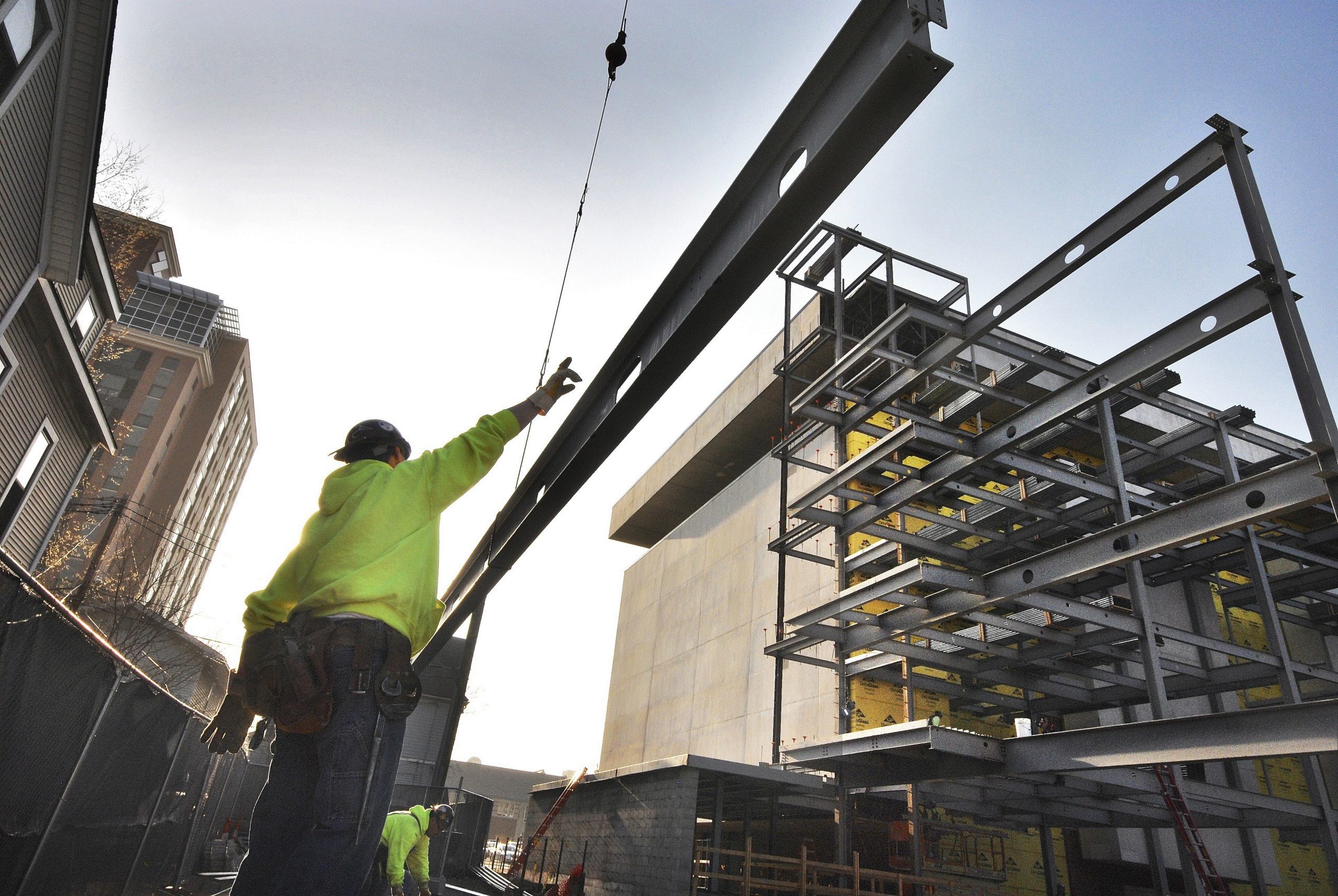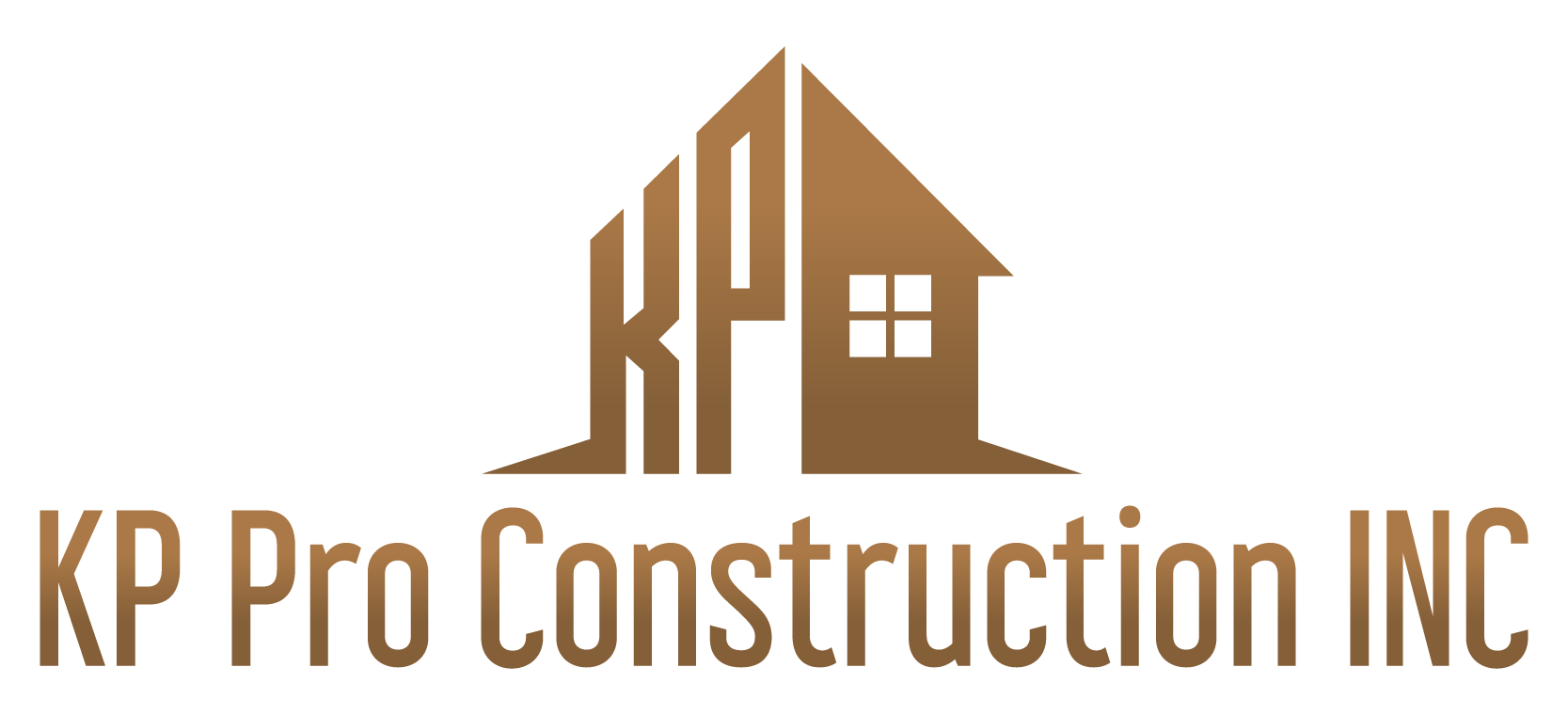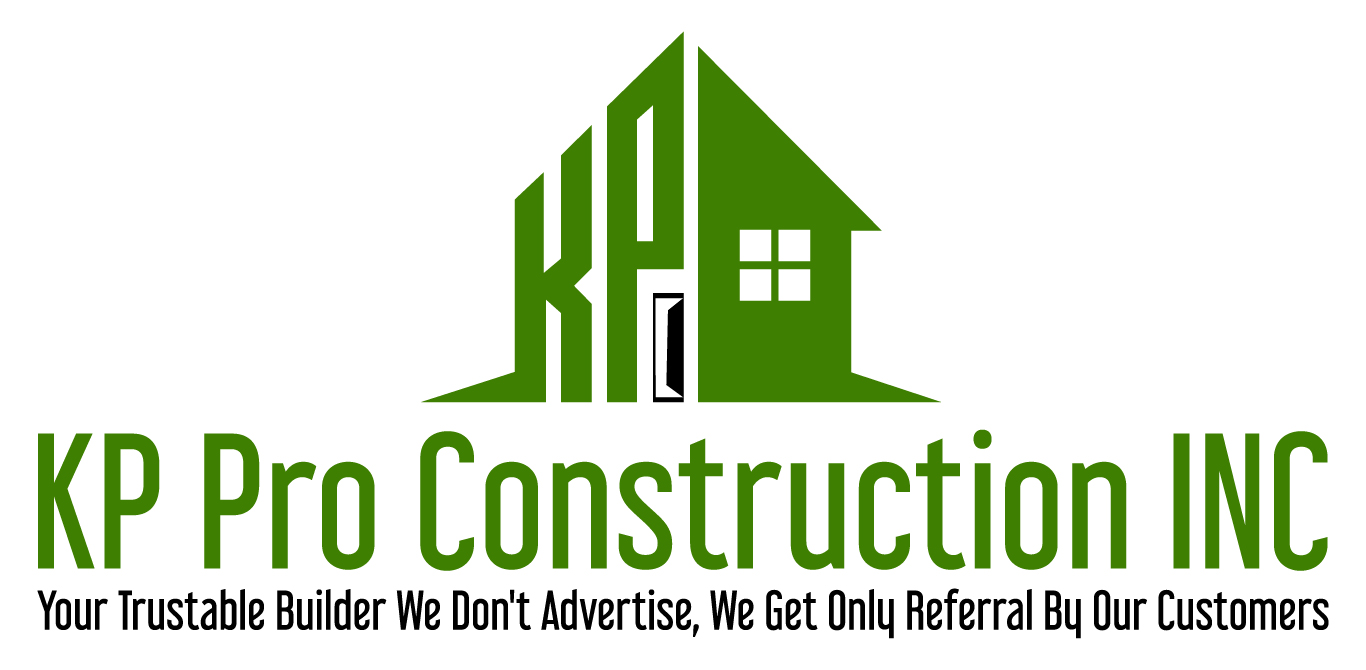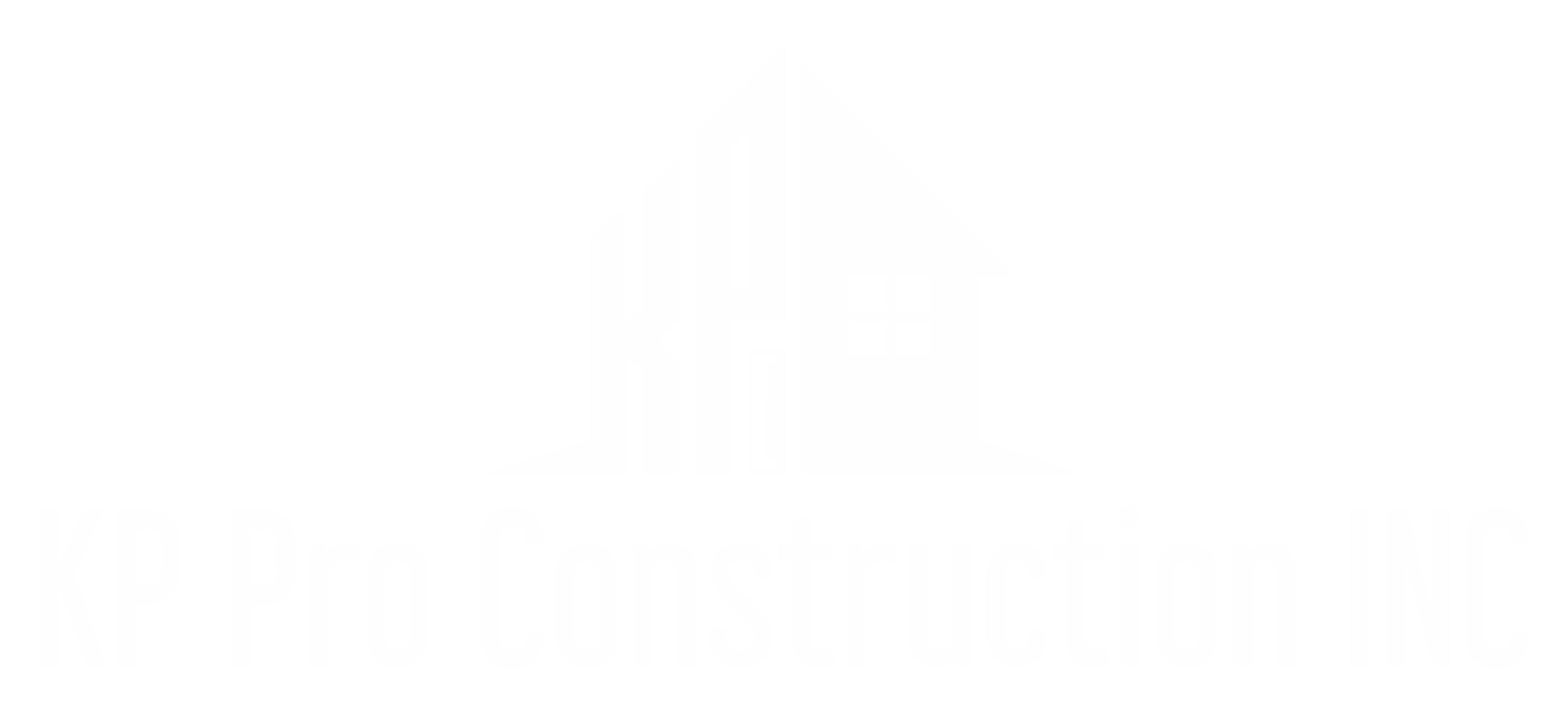
A construction progress timeline outlines the key phases and milestones of a construction project. It helps ensure that everyone involved in the project, from contractors to clients, stays on the same page regarding timelines and deadlines. Below is a general breakdown of the typical construction progress timeline, which can be adjusted depending on the scope and complexity of your project:
This is a general timeline, and the specific timing can vary based on the complexity, size, and scope of the construction project. Always work closely with your contractor to create a customized timeline that suits your project’s unique needs.


